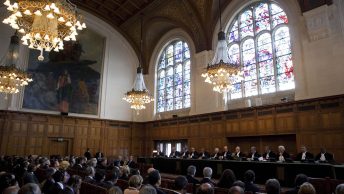Guest post:
By Gopal Sankaranarayanan
Apropos the post on the symbolism attached to our national buildings I got thinking about the looming edifice which feeds so much of what is debated on this blog. The architecture of our Supreme Court is one which lends itself not only to the majesty of its stature, but also to the solemnity of its task.
In what is probably one-of-its kind, the buildings that comprise the Supreme Court were designed in such a manner that when viewed from the air, it would resemble the scales of justice. The picture here is such an aerial shot, courtesy my mild dabblings with Wikimapia.
A glance at the portions with the white roofs will indeed show how such an image can be conceived. The two limbs terminating in hooks on either side suspend the pans which are separated from the limbs by a row of trees. Connecting the two limbs is a central beam, at the heart of which is the massive 90 foot dome – the most identifiable feature of the entire structure. Below the dome is the Chief Justice’s court, flanked on either side by Court Halls 2 to 5, which are at the present moment manned by Justices Agarwal, Pasayat, Sinha and Kapadia in that order. Behind these Courts is the Judges’ corridor, their chambers, a dining hall and committee rooms, all of which are hidden from view, much like they are in the High Courts. Thanks however to the Annual Report of the Supreme Court 2006-2007, glimpses of these hallowed precincts are now with us.
The limb on the left houses the registry and administrative offices, while the one on the right contains libraries and the chambers of the Law officers. The ‘pans’, more commonly referred to as the Old Chamber Blocks, have over a hundred offices, primarily for the Advocates-on-Record, most of which are severely cramped, which has led to the recent construction of more such chambers across the road, and the takeover of land from Pragati Maidan.
The Supreme Court was not always in these buildings, however. From 1950, they took over where the Federal Court left off, and moved into the majestic Hall of Princes’ at Parliament. In 1958, when the present building was completed, the shift was made. I have approached the President of the Supreme Court Bar Association and other office bearers with the proposal of commemorating 50 years of this venerable structure in some way, but their reception of it could not be called enthusiastic.
The Unites States Supreme Court shifted into its present residence only as late as October 1935 after Cass Gilbert was handpicked by Chief Justice Taft to execute something overwhelming. An interesting article on that building is here.







Dear Gopal,
Very interesting post and welcome to the blog. A virtual tour of the interiors of the US Supreme Court is available online (link via Wikipedia). It would be nice to construct a similar webpage for our SC too showing the offices, libraries, etc. that you have written about.
Dear Gopal, a most excellent post. I have always enjoyed your comments on this blog, and look forward to reading more posts from you.
I do have one grouse, though. Instead of seeing the “scales of justice”, my eyes see something else. A something else that is most definitely phallic if the entire building is considered. It would fit very well with a reading of the Court (and the State) as a patriarchal set-up.
– AC
Dear Gopal,
A very interesting article. You may also be interested in my take on architecture and justice in Pakistan, which can be found at http://monsoonfrog.wordpress.com/2008/04/10/the-architecture-of-justice-in-pakistan/